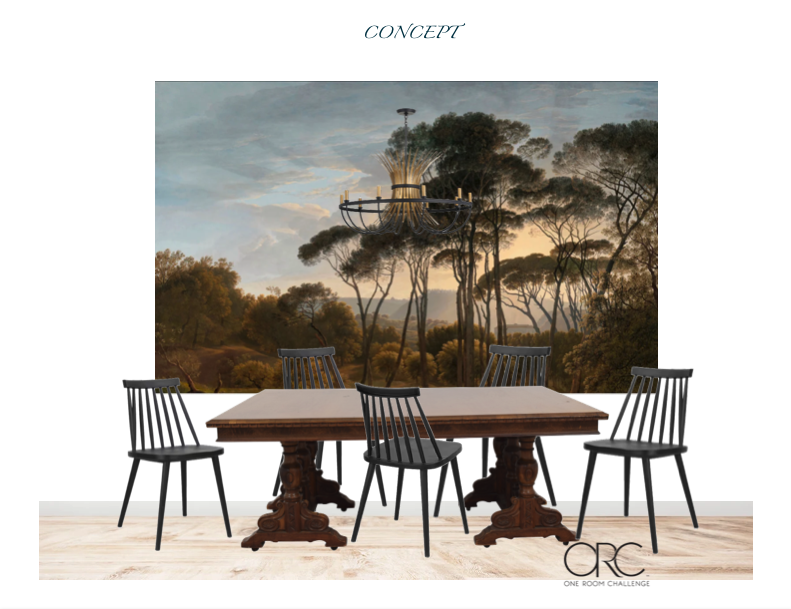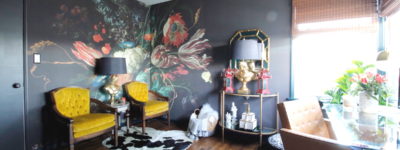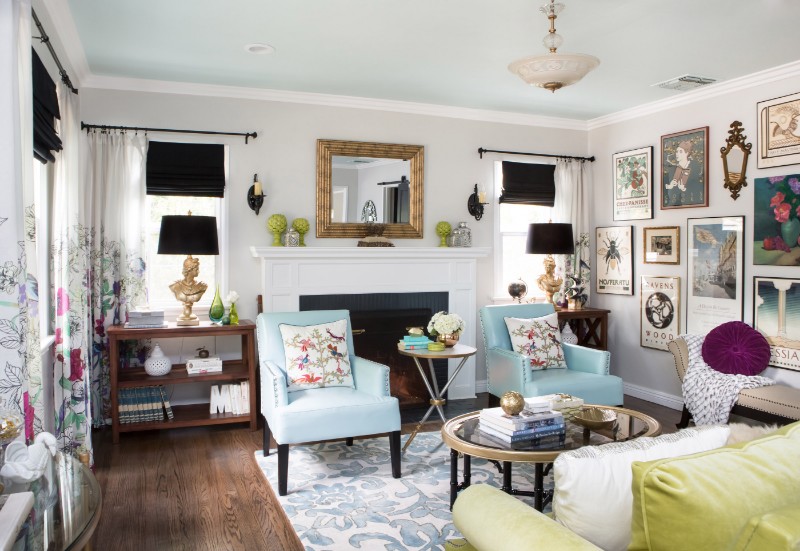HEEEERE WE GOOOO!
The last time I joined this design challenge was in the Spring 2018 One Room Challenge ™. It was a whirlwind then and I expect the same this time around. I designed an office for myself and it was the first time I had ever designed anything for myself and it was amazing. It helped me get published in House Beautiful UK and elevated me as a designer.
Well, fast forward 5 years and a pandemic later, and we sold that house in an off market offer just before Covid hit, and used those funds to buy a new house in Atascadero to rent as a short term rental in hopes to retire there. So, for this challenge, I’m going to take you on a remodeling journey where I remove walls, move the dining room to another area, and turn it in to a dreamy European style space reminiscent of the French countryside.
WHERE IT STARTED
This is a 90’s house with its own formal dining room, but I prefer a more open concept and wanted to add a 4th bedroom. So, I opted to close off the entrance to the kitchen and make this in to a bedroom.
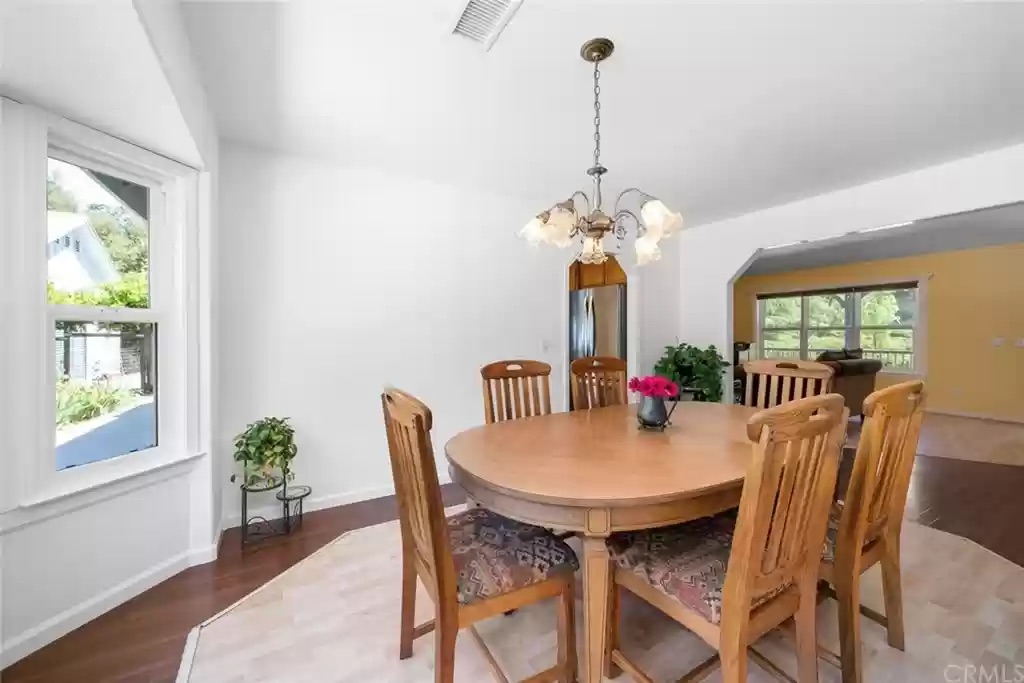
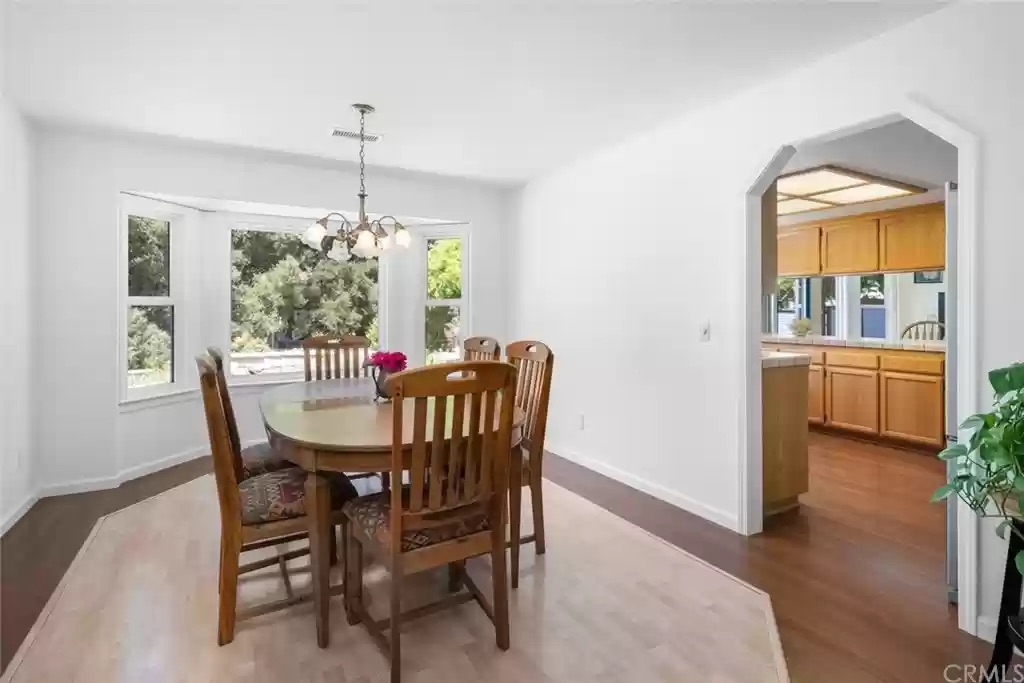
I moved some cabinets around in the kitchen in order to open up the wall in the current living room creating a view straight through from the front door all the way to the family room making the home feel much larger and more conducive to entertaining
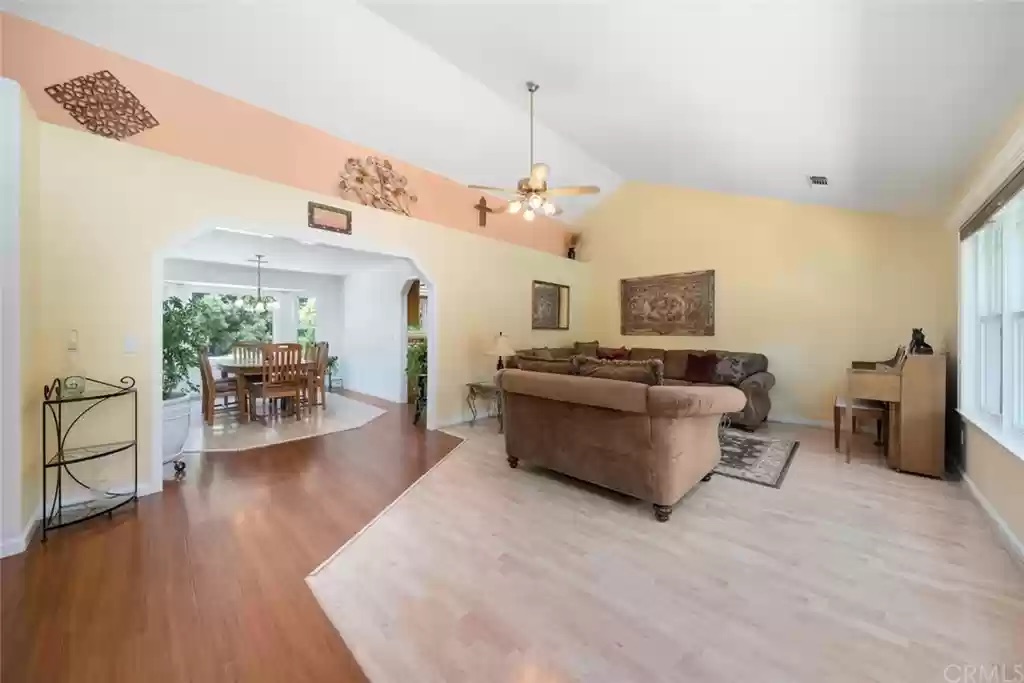
TEMPORARY DECOR
The entire home is a French Country design, but with a Parisian twist. Think Country Manoir, not that stuffy 1980’s style that we all remember with the powder blue and roosters. As you can see these floors are atrocious, so I had all new floors put in and then got the house as well designed as I could sans wallpaper with expectations to partner with some of my favorite brands during the One Room Challenge events. So this is where we stand now and where I’ll be picking up from.
I painted the whole entry space a creamy white so I would have a bright and airy feel when you first walk in knowing that so many of the other rooms would be deep saturated colors. I also found a vintage dining table & chairs on Facebook marketplace for only $300 that I refinished with a matte natural wood finish on top and black chalk paint on the legs. I recovered the chairs in a turquoise velvet to make sense out of the teal chandelier that I had on hand as a temporary decor.
Most of what you see in this photo were items I already had on hand and the rest I thrifted.
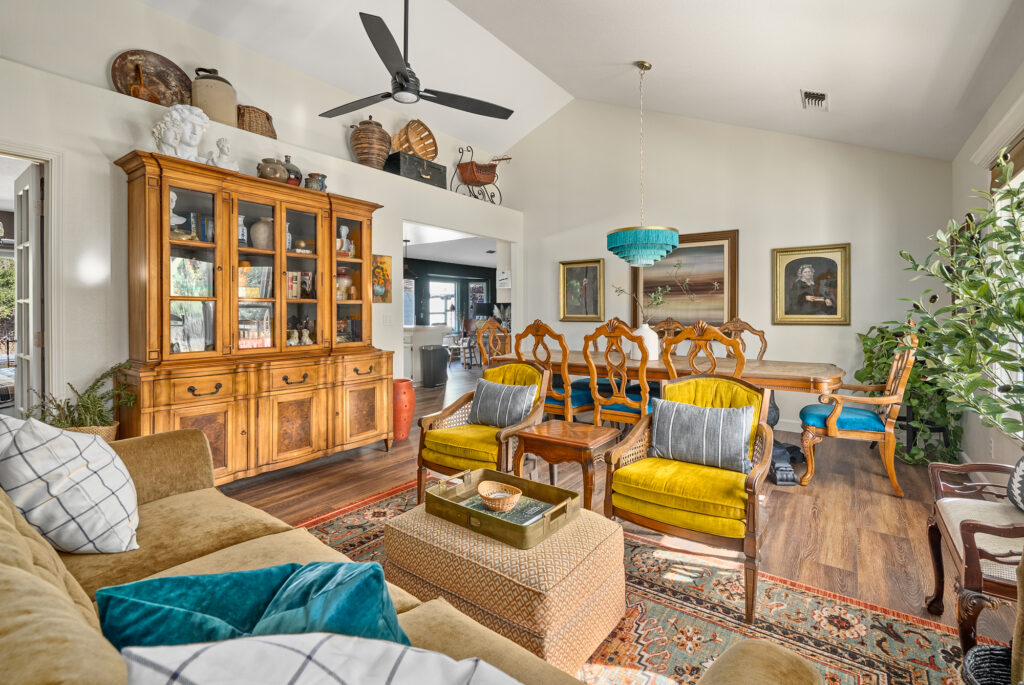
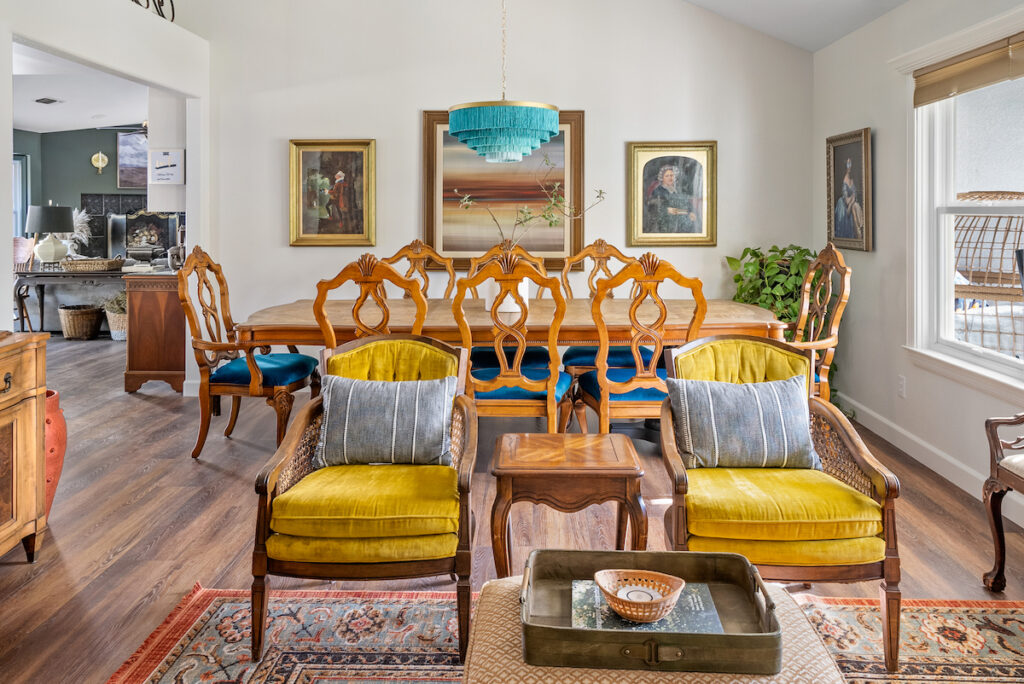
DESIGN CONCEPT
I have had a vision for this room since I first started decorating it but knew I had to do it in phases. So, you just saw phase 1, and now to introduce you to my phase 2 design concept. I plan to find a wallpaper mural that is an amazing landscape painting of some kind that will be framed with a gilded gold ornate trim to make it look like a giant piece of art on the wall. I’m unsure about the chairs if I will get new ones or re-cover the chairs with new fabric. The more I research French design, the more I realize the chairs I already have are really pretty perfect. I just need the perfect fabric that can stand up to the abuse of an Airbnb.
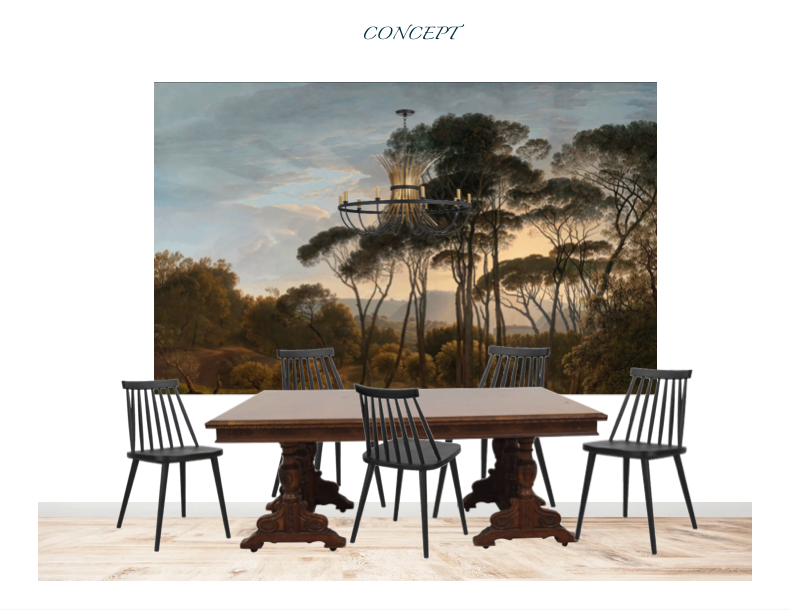
Kichler lighting will be providing me with the chandelier you see there and I couldn’t be more excited. It’s a show stopper.
So, there you have it! Once again, thank you to Linda from Calling it Home and Apartment Therapy for creating this challenge and be sure to check out the fellow guest participants for some fantastic inspiration, and you may just learn a thing or two for your own project! I mean, that’s what we are all here for right?
SPONSORS to date
WHERE TO FOLLOW ME
- Instagram is where I will be posting the in between photos & IG stories will have the behind the scenes.
Keep your eye out for my progress report next Thursday! Until then, wish me luck!


